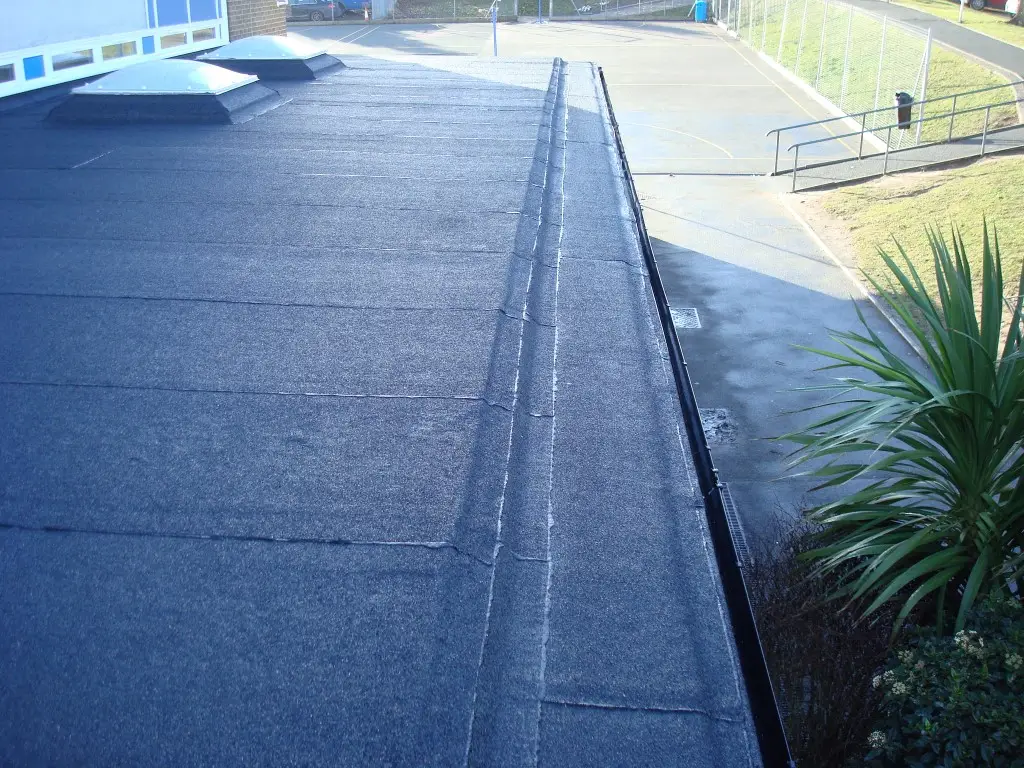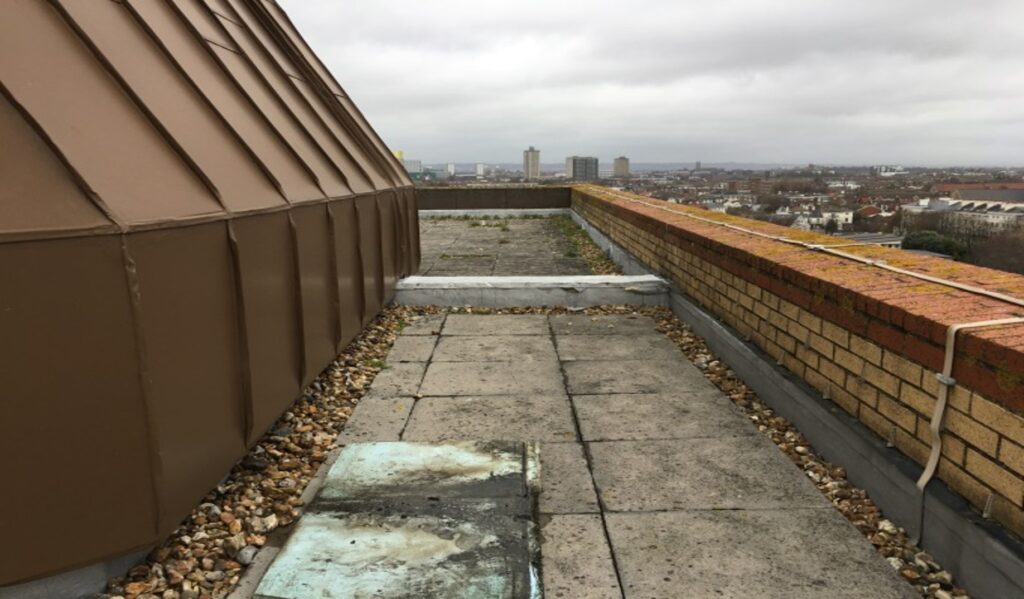Home Height House – IKO ULTRA Gold 20
Following several reported roof leaks, IKO were chosen to survey the academy roofs and recommend a proposal for renewing the aged and weathered membrane. This included many non-compliant and fragile roof lights.
ISSUES IDENTIFIED
The height of the building and anticipated scaffolding costs were an initial issue. The main roof was covered with paving slabs laid on minimal insulation and the IKO survey found the roof to be saturated. Therefore, the roof had to be fully stripped.
The insulation in the existing system was external to the asphalt. Core sampling found that the concrete deck was laid flat with Lytag to form falls.
The roof would be open and exposed to extreme weather conditions due to height and location. It was estimated it would cost in excess of £450k to scaffold the building. The scaffolding was to include a roof and side sheeting to protect the site from the weather and allow work to continue despite weather conditions.
Once the removal of the asphalt had begun it became clear the concrete deck was in a poor, unstable condition and would require stabilising products before the new weatherproofing could be laid.


SOLUTION
A tapered insulation scheme had to be designed to ensure water was directed to the internal outlets effectively. In addition to the main roof, three terrace areas were looked at and rectified as there were leak issues from these as well.