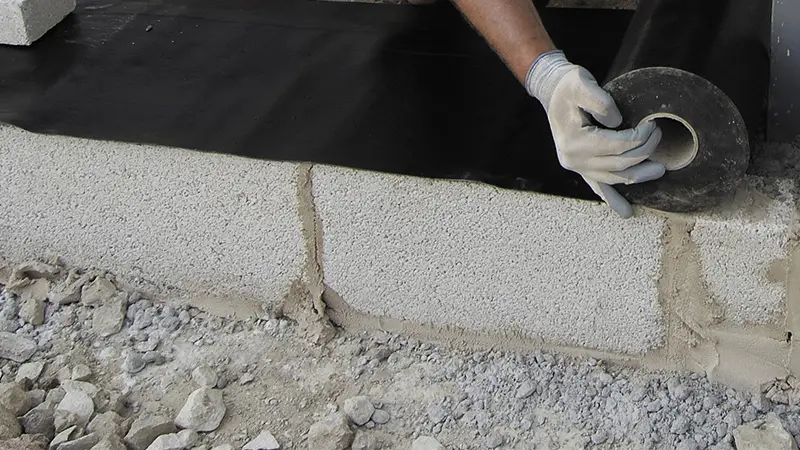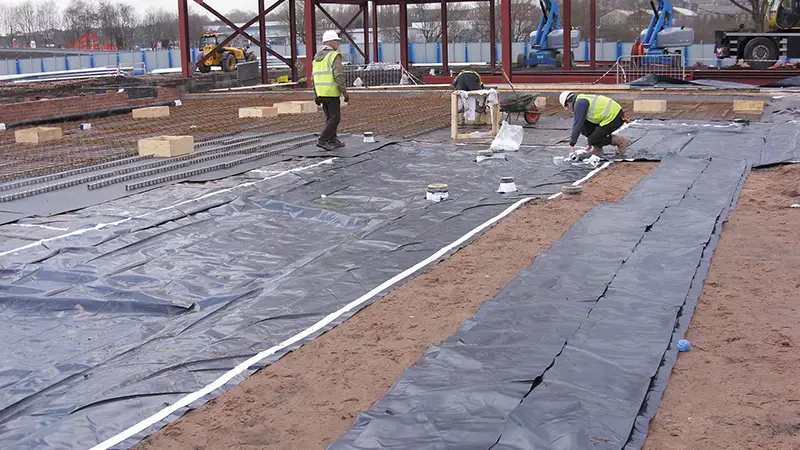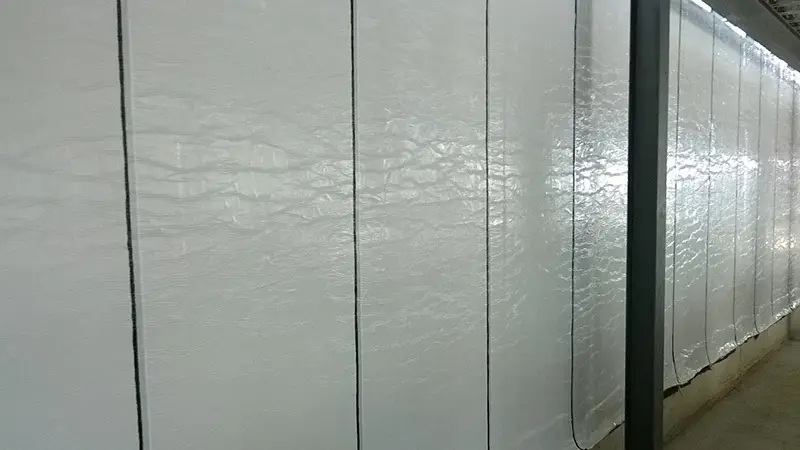Structural waterproofing solutions are designed to offer damp proof performance for buildings with earth retaining walls, ground floors and adjacent walls above the ground.
They also deal with water ingress below ground level in order to achieve a watertight environment. This can be accomplished with damp proof course, damp proof membranes and tanking membranes.
As owners of both commercial and residential buildings look for more usable space, below ground and ground areas are often refurbished and repurposed to add valuable footprint.
However, the application areas for structural waterproofing solutions go beyond basements, cellars and ground floors to new buildings with earth retaining walls, ground floors, garages, tunnels and underground car parks.
The design of effective structural waterproofing for a building may consider more than one structural waterproofing solution to achieve the required standard of protection for the structure.
damp proof course
Building regulations require the use of damp proof course (DPC) in masonry wall constructions.
DPC prevents the upward movement of water by capillary action (rising damp), as well as preventing water from transferring from one part of the structure to another. For example at door sills and window jambs.
They also prevent the downward movement of moisture in a construction.
damp proof membranes
Building regulations require the use of damp proof membranes (DPM) positioned either above or below solid concrete floor slabs in contact with the ground. This is to prevent the upward movement of water by capillary action (rising damp).
tanking membranes
Tanking is a waterproofing layer for walls, base slabs and, where applicable, the roof of a below ground structure using a type A barrier membrane.
The application can also be used on ground levels and on sloping sites. The waterproofing must be designed to be compliant with the guidance outlined in BS 8102:2022.


