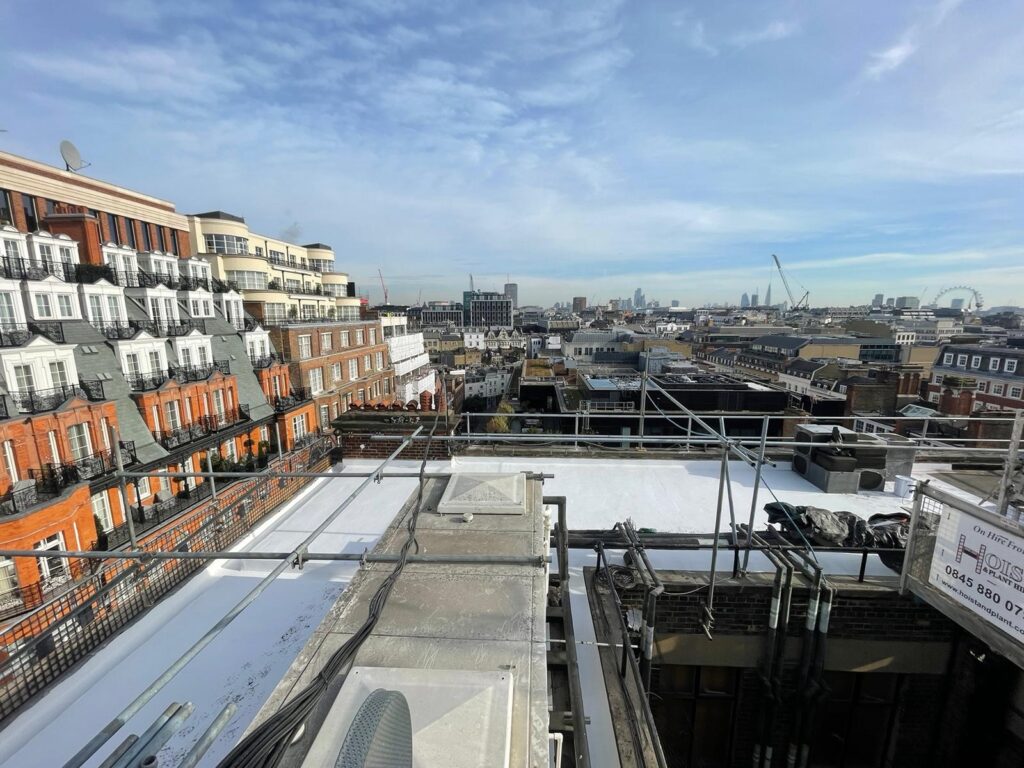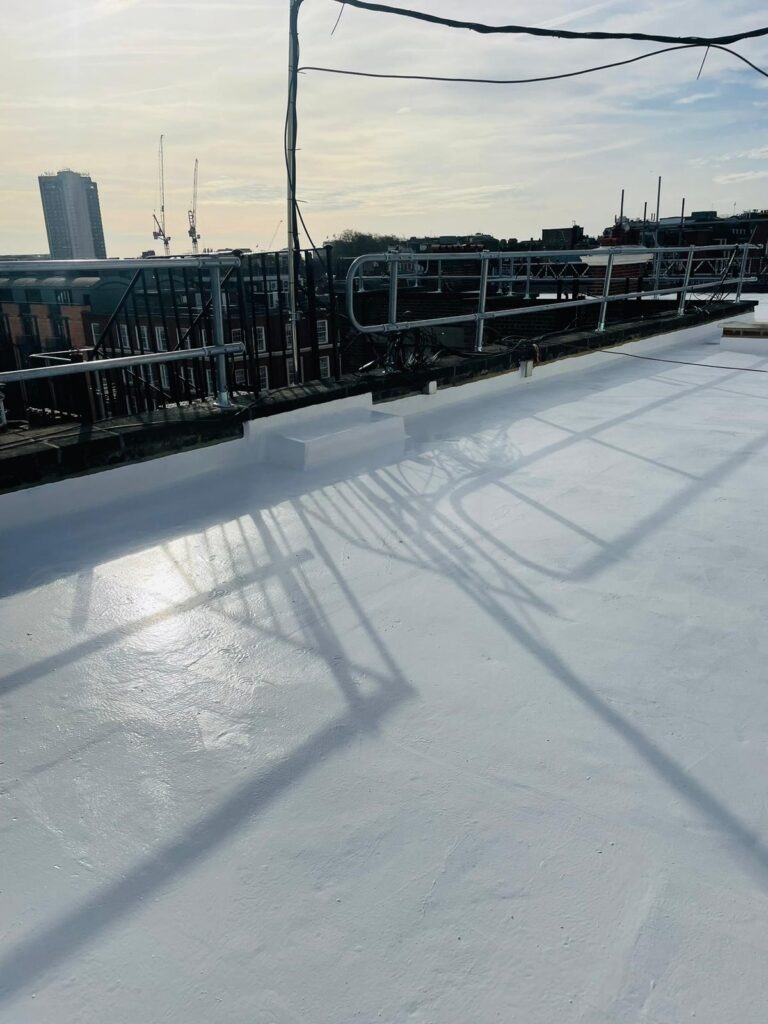Claridge House – IKO Permaphalt
Project description
Built in 1924, Claridge House is a prestigious Grosvenor Square style mansion block in the heart of Mayfair.
When the existing roof failed, the client – Grosvenor Estates – insisted upon mastic asphalt as the chosen system for the project because of its durability and longevity. As there was a requirement for non-combustible materials, Foamglas was specified for the insulation.
Due to future planning requirements for proposed green roofing, Foamglas with mastic asphalt was ideal, offering compressive strength benefits. Mastic asphalt was also the best product as separate root barriers were not required.


Solution and installation
Existing coverings were removed to screed level and the new build up consisted of Foamglas insulation 260mm thick, with 20mm thick two-coat IKO Permaphalt on BSF over two layers of building paper.
Due to the nature of the building, the perimeter details could not be raised. Gutters were formed at the perimeter to maintain the existing upstand and were made using 60mm thick Foamglas insulation.
The main challenge with this project related to the confined access to the building. All materials and plant had to be lifted to roof level by means of cable hoist to a gantry.
They were first transported through an opening in the gantry measuring 1.5m2 and then lifted up to roof level via the 300kg hoist. All waste materials had to be brought down by this method and loaded into wait and load waste transfer.
On completion of the IKO Permaphalt works, two coats of white solar reflective paint were applied to all exposed surfaces. This was to protect the exposed asphalt from the solar induced heat from direct sunlight.
The paint reflects rays away from the surface, keeping it cooler during the hotter months and helping to prolong the asphalt’s serviceable life. Despite the logistical difficulties and inclement weather, the project ran seamlessly, and disruption was kept to a minimum.