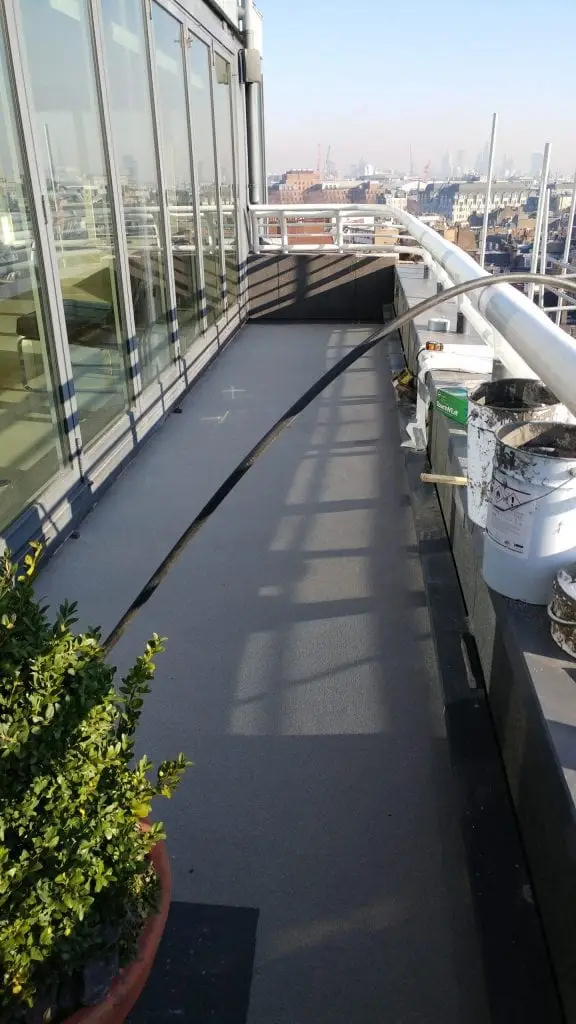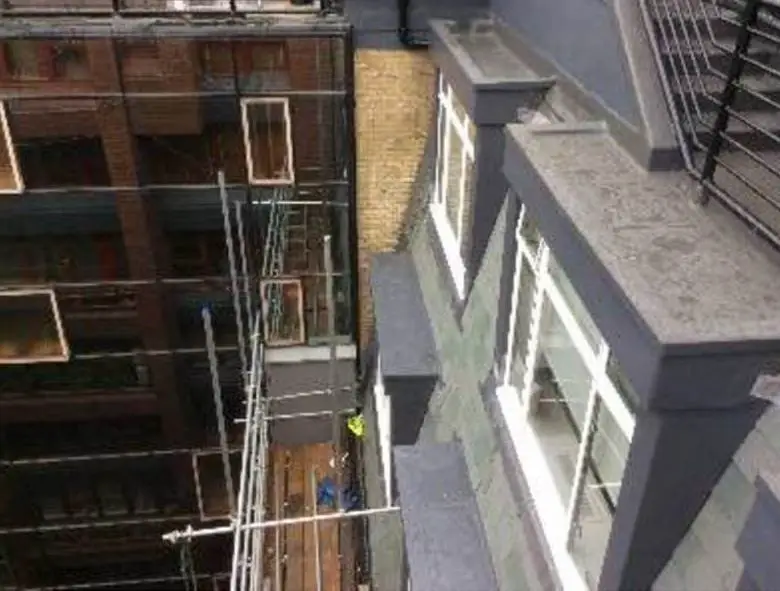55 Park Lane, London – IKO Polimar
Project description
A multi-million pound external refurbishment undertaken by Triton Property Services. The aim of the project was to design and re-waterproof penthouse roofs, multi-level balconies, terraces and light-well decks of the high end central London art deco properties.
The various specifications and approved designs included both the application and management of the labour and products while the buildings below remained occupied.


The solution
The building is typical of central London, with various extensions and add-ons, including brick façade balconies and granite walkways, large window design and cladding detailing. All of these attributes created significant design and installation challenges.
IKO Polimar was chosen for its ability to handle this significant challenge posed by the design of the project without compromising the waterproofing, with a fast curing time.
The project required various specifications for the replacement of the waterproofing which consisted of ageing and degrading asphalt, inverted roofs, small balconies and fire escape walkways.
IKO in partnership with London Seamless Roofing designed each roof level around the existing brick abutments, steps, floating asphalt kerbs and lead capping.
The waterproofing design incorporated an entire range of schemes for penthouse roofs to basement access, requiring various site visits with limited access to the residential access properties and out of hours access for to the offices below.