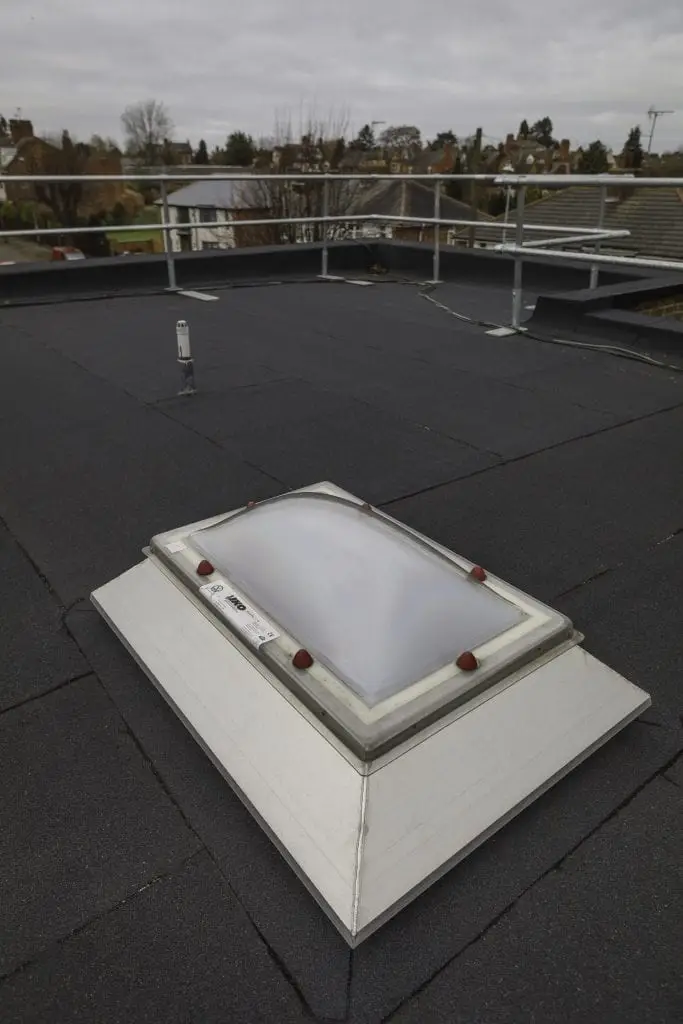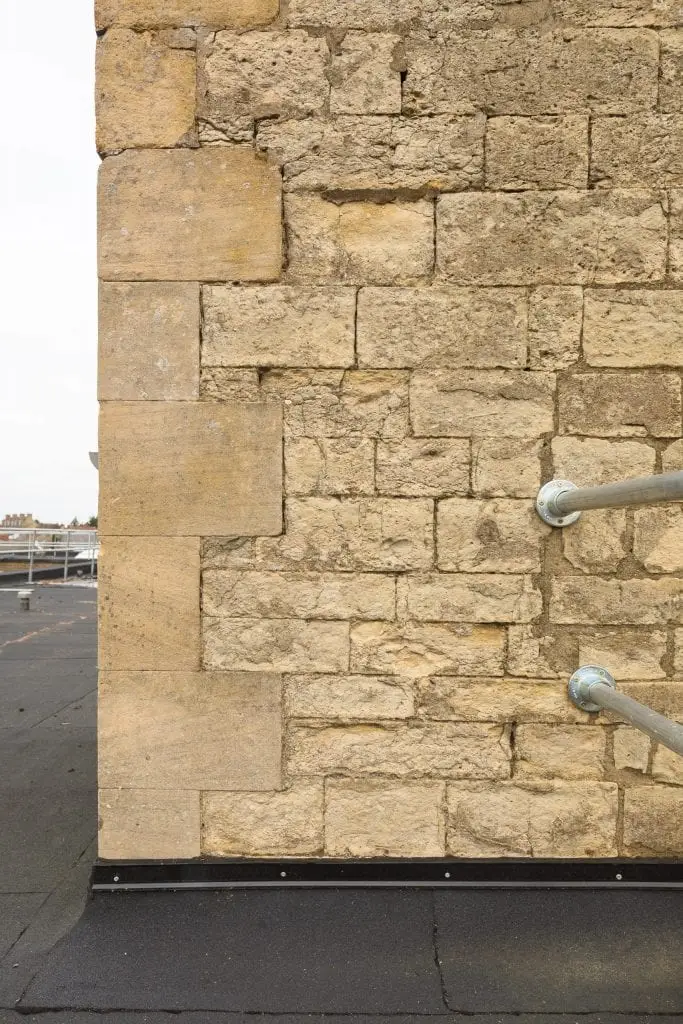Hatton Hall, Wellingborough – IKO UPXL
Hatton Hall is a sheltered housing complex built in 1980, comprising of 21 flats. The building had to be re-roofed without disturbing the occupants who would remain in their home while the work took place.
The project was to refurbish the roof and improve the drainage and insulation and bring it up to current building control standards. A thermographic survey of the roof was carried out by IKO, which confirmed that it was sound enough to have an overlay of IKO’s UPXL bituminous membrane rather than stripping it back and rebuilding.
IKO UPXL was primarily chosen by the client for the 30 year guarantee. One section of the roof to be repaired was on top of dormers. Flame-free IKO UPXL membranes were used because of the potential fire risk of the abutting pitched tiled roof.
The challenges
The IKO survey identified that the existing roof drainage falls directed water away from the outlet locations, leading to severe ponding.
In addition, one of the main causes of the leaks occurring to the building related to the parapet walls – the parapet concrete coping was allowing some water penetration through the open coping stone joints, so the existing “chase and flashing parapet detail” needed attention. Other leaks related to poor detailing at pipe penetrations.
The existing modular rooflights did not meet current standards for thermal performance and fragility, so it was advised that these items should also be replaced.
All remedial work had to be carried out while the occupants – all over 60 – occupied the building so disruption had to be kept to a minimum.


The solution
A new tapered insulation scheme was designed to compensate for the fact that existing falls were directing water away from the drainage outlets. Also the existing “chase and flashing parapet detail” was re-designed to carry the waterproofing up and over the parapet wall, eliminating the leakage which had stained the façade of the building.
The coping stones were removed, and the new waterproofing membrane was dressed up and over the parapet walls, finishing in a GRP edge trim.
The existing fragile and thermally inefficient rooflights were replaced by IKO Superlite Rooflights.
The IKO UPXL T-O system which was installed by IKO’s approved contractor Breyor Group PLC, also provides a new granular finish with improved adhesion and better coverage, meaning less foot-marking.
It is a two layer roofing system guaranteed for 30 years against faulty design, materials and workmanship – a factor which was key to the client’s choice.
IKO UPXL T-O is designed to allow rapid installation of the built up system, while the warm roof build up allows for an option for the system to be installed up to the underlay without the need for hot works.
Fire safety was also a vital factor, both during construction and in operation as the building was occupied throughout. IKO UPXL roofing membranes contain IKO PrevENt graphite (halogen free) technology, achieving the highest levels of fire performance in both UK and European fire tests. This allows unrestricted use under current UK Building Regulations.