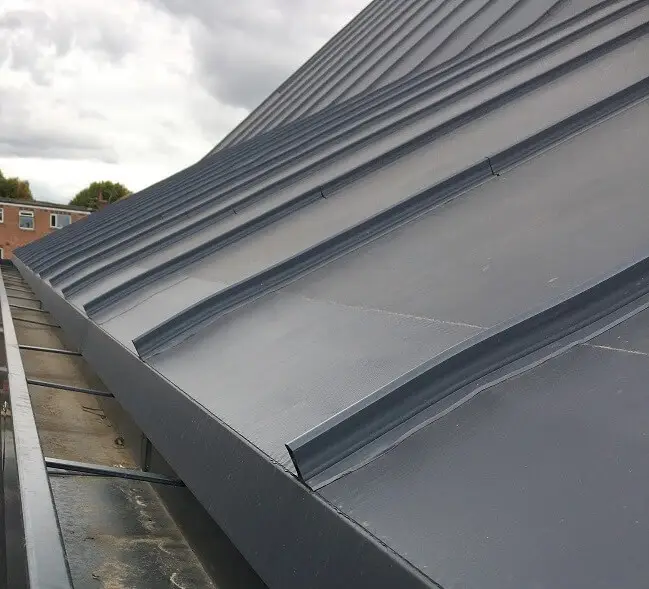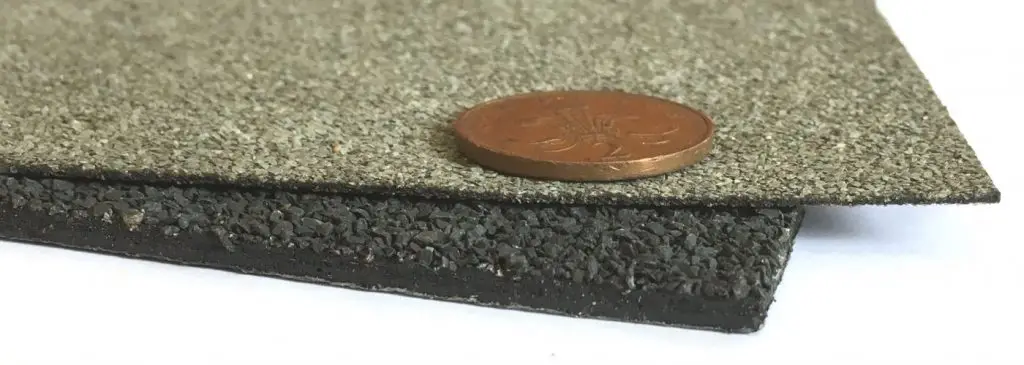How to choose the right adhesives for single ply roofing
Why choose adhered single ply roofing systems? Adhered single ply roofing systems are particularly popular in the UK flat roofing market. They are chosen for a myriad of reasons such as achieving a more aesthetically pleasing roof finish, avoiding the need to predrill into a concrete roof deck or the need for several fixing and […]
Wind load on flat roofs
The calculation of wind loads on a roof is an essential part of the design process. The designer must ensure that the installed roof system is able to resist the wind load induced by a building’s geometry and location and that the correct calculation procedures are followed. The correct calculation methodology for UK Building Regulations […]
What is the fire rating of single ply membranes?
The fire rating of a single ply membrane is determined through standardised testing methods, which consider the complete flat roof system from the structural deck upwards. There are different fire ratings for construction products depending on what is being tested; for a flat roof system, the resistance of the roof to external fire exposure is […]
Are single ply flat roof membranes suitable for use on pitched roofs?

A single ply membrane can be used to provide the waterproofing finish for a pitched roof, and there is no limit on the slope of the roof for which it can be used. BS 6229:2018, the code of practice for flat roofs with continuously supported flexible waterproof coverings, even advises that many of its recommendations […]
4 steps of getting BIM ready: what do you need to know?

What is BIM? Within the construction industry, BIM is a topic of much confusion and misunderstanding. There have been many articles and blogs written about BIM which never really answer the question: What is BIM? Over the course of this article, we will endeavour to explain what BIM is and 4 steps of getting BIM […]
How to create efficient flat roof drainage systems
A lot of rain is falling onto flat roofs, and from the dawning day of the flat roofs, it always has done. So, the question is when designing flat roof drainage systems, why do some people still get it wrong? What do we need to consider getting an efficient drainage system to drain water off […]
Upstand requirements for flat roof design
A frequently posed question when designing flat roofs is “What upstand height do I need?” On the face of it a simple question with, one may think, a simple answer. Most of the time the simple answer is “150mm above the finished roof level”. We may give that advice but unless we probe further can […]
How to select the right roofing capsheet?

What is a roofing capsheet? Roofing felt also known as reinforced bitumen membranes (RBMs) comes in many types and for every budget. They are an effective way to waterproof flat roofs of various buildings such as residential, commercial, retail, education, and health care. Typically built up roofing is formed on site from two or more […]
Should I use adhesive or nails when constructing a super shed?
What size clout nails should I use? Clout nails should be 15mm large head clout nails. I will also need to overlap the felt, how much overlap should I use? Overlaps will typically be minimum 50mm and will depend upon the slope of the roof. On shallow sloped roofs, we would suggest the overlap is […]