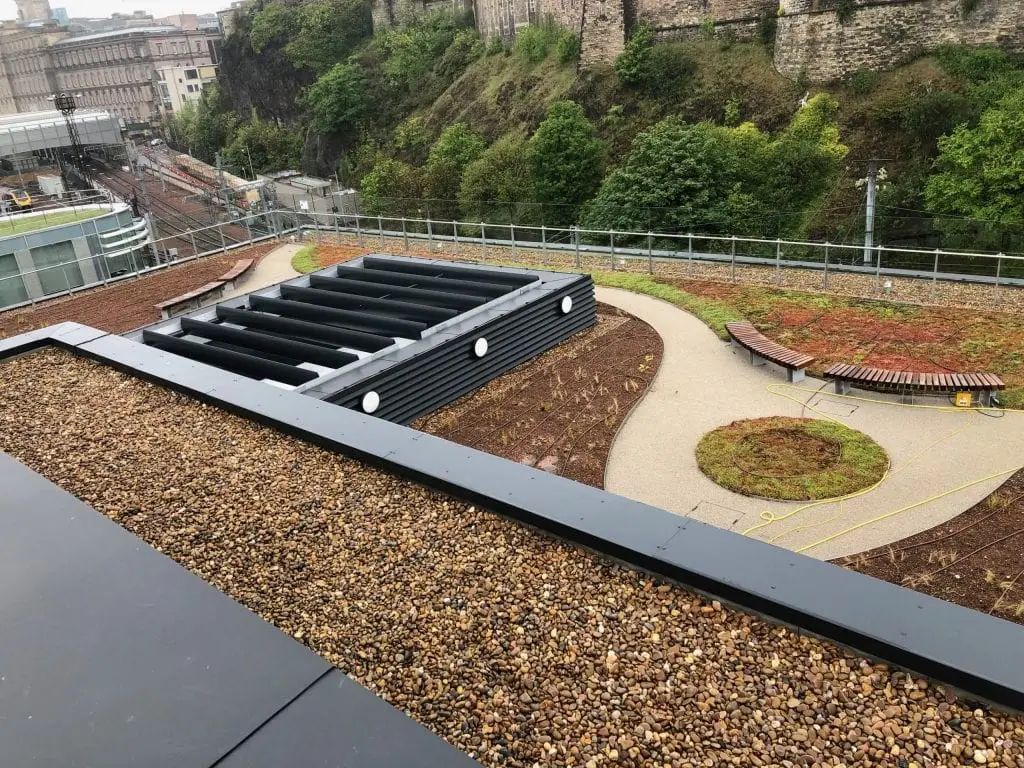Waverley Station, Edinburgh – IKO Permatec Anti-Root
Project description
Construction of a seven-level development comprising of two interlinked office buildings providing almost 250,000 sq. ft. of ultra-modern Grade A office space.
The two buildings are connected by a double-height link bridge and an atrium ‘spine’ that opens up views to Calton Hill and brings light and street-level activity deep into the buildings at ground level.
This office development is designed to the highest levels of sustainability and operational efficiency, and the workspace has a contemporary design including extensive green roof gardens providing sweeping views across the Waverley Valley.
The site is situated in the heart of Edinburgh’s “Old Town” and forms part of a World Heritage zone. Sitting just below Calton Hill and a stone’s throw from the famous Royal Mile, the offices occupy an ideal position in a bustling destination with excellent connectivity.
The client was looking for a roofing system that was robust, fast to install, and adaptable to various interface details. They also needed a system where the upstands could be installed first to allow the curtain walling to progress, and the field sheet could be laid thereafter.

Challenges and solutions
The build-up consisted of elements such as paving, green roofs, resin pathways and items of heavy plant that were to be installed upon the waterproofing. It would have been extremely problematic and expensive to remove the upper layers of the build-up in the event of potential leaks.
Therefore, the client needed a fully bonded system with minimum risk of leaks and long Life expectancy. IKO Permatec tried and tested Hot Melt Waterproofing System provided an ideal solution to this project by ticking all the boxes.
There were a large number of awkward-shaped Glass Balustrade brackets to install in the vertical hot melt upstands, so a pitch pocket was not possible. Single Ply Services approached IKO Technical Team to get advice on the use of Cold Applied Liquid Waterproofing for the detailing work.
This was offered to the architect as a solution to sealing the brackets and was accepted thanks to offering the same manufacturer’s warranty as to the main waterproofing. There were also a large number of steels to be weathered within the plant areas that were also an awkward shape with cross bracing.
The Pitch Pocket detail provided an ideal solution in weathering these as well as Cold Applied Liquid solution where these penetrated the Single Ply walls.
Within the 6th floor plant room, an area of Hot Melt was laid in advance to the rest of the roof so that large plants could be installed before the other areas.
Using an inverted system allowed Single Ply Services to install the weathering and insulation to an isolated part of the roof without the risk of water getting back under the system.
The installation of the plant allowed the M&E services to start the works before the main waterproofing was laid. This was greatly appreciated by the client as it offered a faster project completion.
The build-up consisted of elements such as paving, green roofs, resin pathways and items of heavy plant that were to be installed upon the waterproofing. It would have been extremely problematic and expensive to remove the upper layers of the build-up in the event of potential leaks.
Therefore, the client needed a fully bonded system with minimum risk of leaks and long Life expectancy. IKO Permatec tried and tested Hot Melt Waterproofing System provided an ideal solution to this project by ticking all the boxes.
There were a large number of awkward-shaped Glass Balustrade brackets to install in the vertical hot melt upstands, so a pitch pocket was not possible. Single Ply Services approached IKO Technical Team to get advice on the use of Cold Applied Liquid Waterproofing for the detailing work.
This was offered to the architect as a solution to sealing the brackets and was accepted thanks to offering the same manufacturer’s warranty as to the main waterproofing. There were also a large number of steels to be weathered within the plant areas that were also an awkward shape with cross bracing.
The Pitch Pocket detail provided an ideal solution in weathering these as well as Cold Applied Liquid solution where these penetrated the Single Ply walls.
Within the 6th floor plant room, an area of Hot Melt was laid in advance to the rest of the roof so that large plants could be installed before the other areas.
Using an inverted system allowed Single Ply Services to install the weathering and insulation to an isolated part of the roof without the risk of water getting back under the system.
The installation of the plant allowed the M&E services to start the works before the main waterproofing was laid. This was greatly appreciated by the client as it offered a faster project completion.