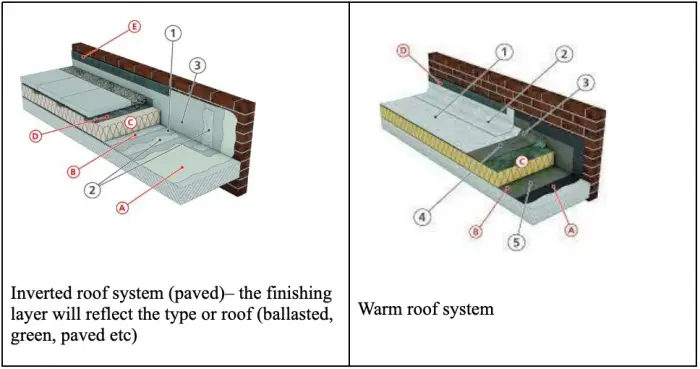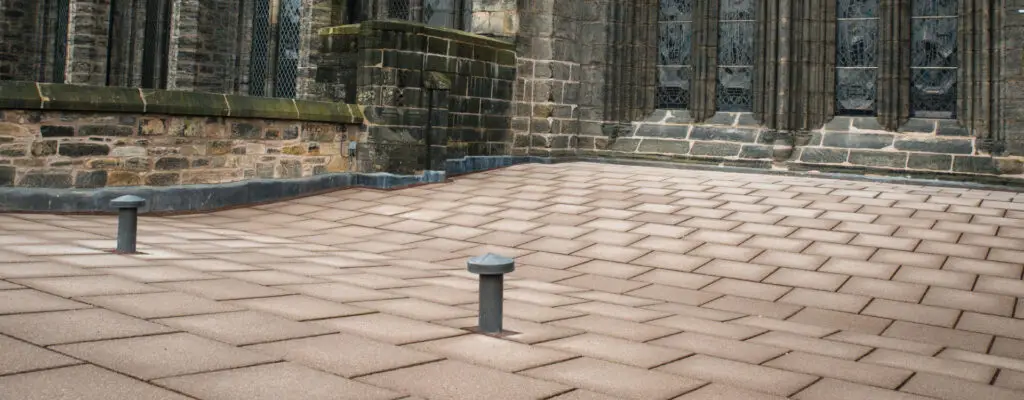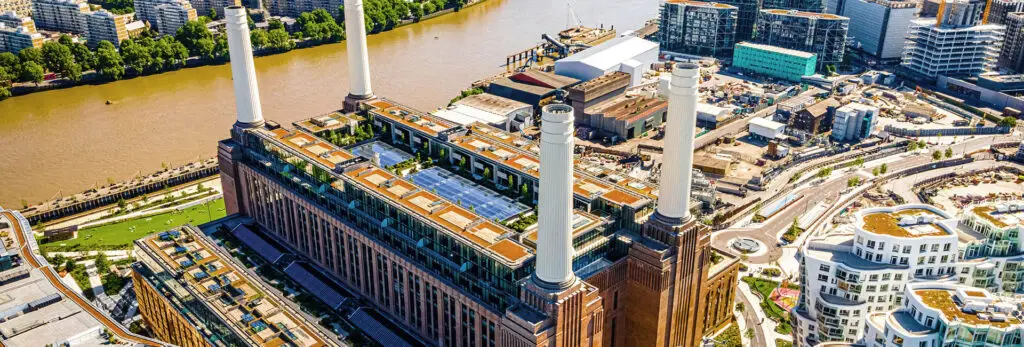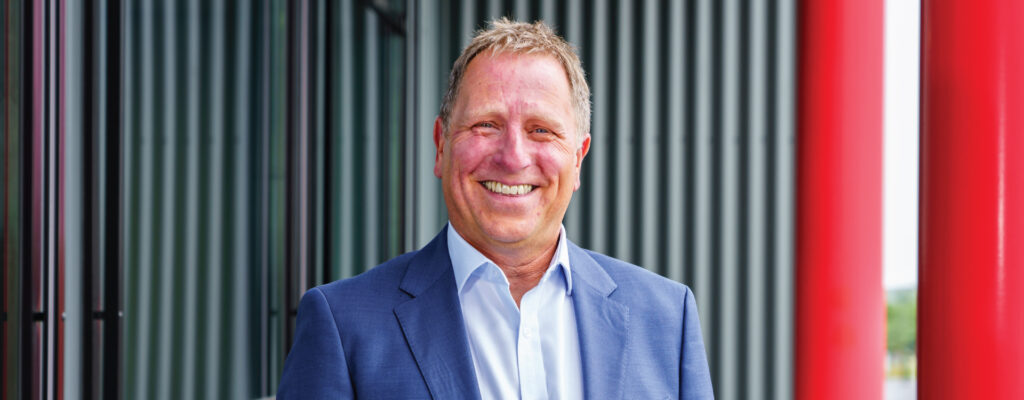The difference between warm roof and an inverted roofs is in the positioning of the roofing components. An inverted roof is effective as an upside-down warm roof. The waterproofing layer in a warm roof system is above the insulation installed above the roof deck.
In an inverted roof, the waterproofing is above the roof deck, and the insulation layer is the last layer before the final layer of ballast or paving.
The illustration below shows the relative position of the components in each type of roof build up:

This sequence of roof components means that the pros and cons of warm and inverted roof systems are different, as is their application. Because of the potential increased height of the warm roof construction, a condensation analysis should be undertaken. This is to ensure that the roof build-up complies with BS 5250:2021.
We will look at the benefits and drawbacks in a bit more detail before we explore which type of roofs and buildings each kind of roof system is best utilised.
What are the pros and cons of a warm roof?
A warm roof system is one of the best choices for a durable flat roof. In the UK climate, warm roofs are ideally suited for buildings that look to increase energy performance. This is because the insulation layer is installed above the structural decking. Whether this is a timber, steel, or concrete roof deck, the insulation keeps it at the same temperature as the rest of the building.
The uninterrupted insulation layer reduces thermal bridging. The risk of condensation can be eliminated by installing an air and vapour control layer (AVCL) between the roof deck of a warm roof and the insulation.
What are the pros and cons of an inverted roof?
In the upside-down sequence of an inverted roof system, the waterproofing membrane is protected from mechanical damage, UV radiation and the elements by an insulation layer that is then paved or ballasted. A separate AVCL is not needed.
The whole system is thermally stable and well suited for extreme summer and winter temperatures. It is a durable and robust system protected from heavy footfall and plant movement.
Because the moisture can penetrate the ballast or paving that forms the top layer of an inverted roof system, the thermal insulation used should have a high resistance to water absorption.
The insulating layer needs to have interlocking or overlapping joints to minimise thermal bridging and be dense enough to support the loads imposed upon it. A water flow reducing layer (WFRL) placed over the insulation layer will help regulate water movement and assist the flow of water to drainage outlets.
As with a warm roof, a roof falls design, roof drainage provision and condensation analysis should ensure Building Regulations compliance. The roof construction will need to be able to support the additional weight of ballast or paving.
What are the types of warm and inverted roofs?
A warm roof system is one of the best choices for a durable flat roof as the whole roof construction is shielded from moisture. The well protected insulation retains optimal thermal performance.
The most common application is in residential apartment buildings with flat roofs. The need for improved energy performance means that commercial roofs are increasingly specified with warm roof systems.
Inverted roof systems are cost effective roofing options for roof terraces, podiums and roofs where foot traffic is expected. They are often used for green and blue roofs in city development where additional living space is in high demand. This statement is applicable to both warm and inverted flat roof constructions.
IKO offer a full range of solutions, including warm roof systems and inverted roof systems. This guarantees full compatibility of all roofing components of your roof system, providing maximum performance benefits.
For more information on our services, solutions or for technical queries please don’t hesitate to contact us here.


