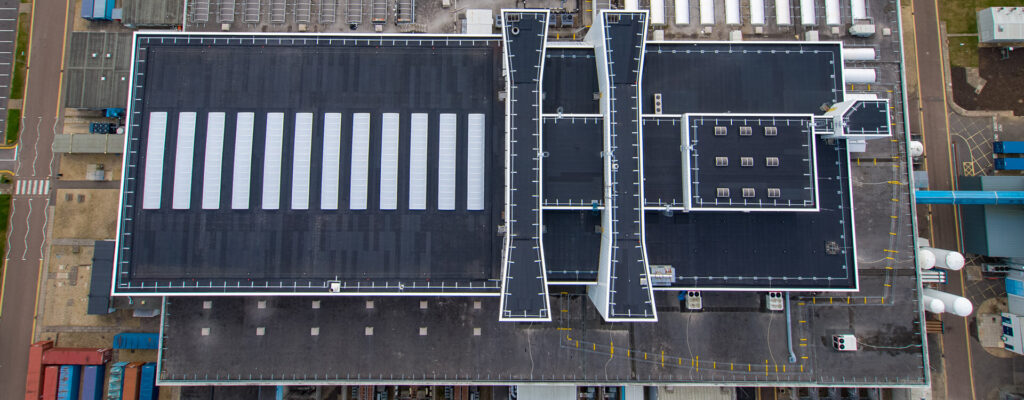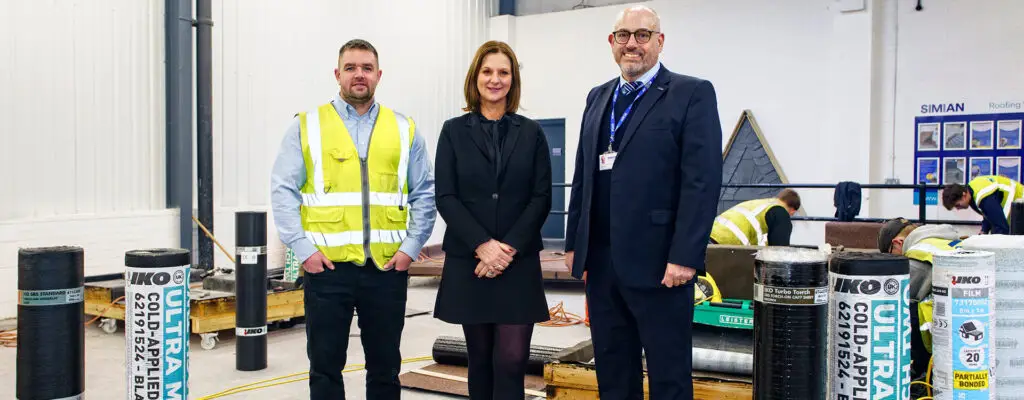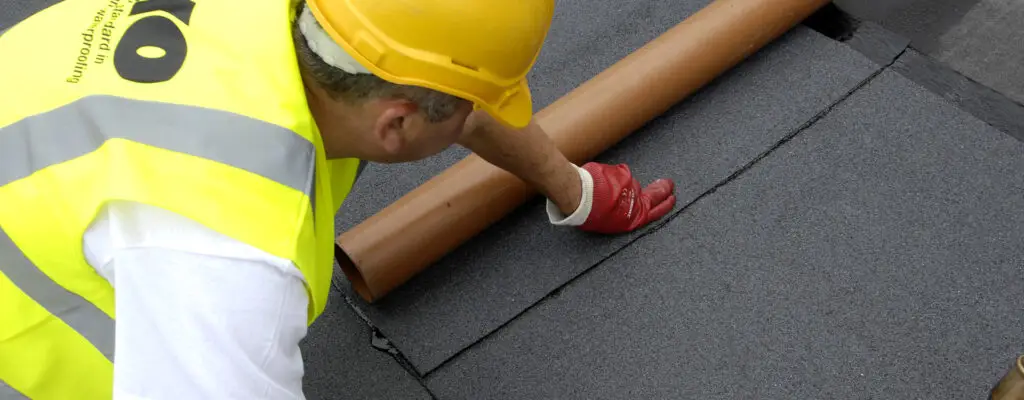BS 6229:2018 describes best practise for designing, constructing, and maintaining roofs with a flat or curved surface. It is limited to roofs with a pitch no greater than 10 degrees to the horizontal and a continuously supported flexible waterproof covering.
After four years of development, the latest version of BS 6229 came into force in 2018 as the new standard in flat roofing, replacing the 2003 version.
What are the new and updated definitions within BS 6229:2018?
Some of the existing definitions have seen updates, but there have also been some additions that help clarify roof design and product use. Here is an overview of the new and updated definitions:
- Breather membrane – a continuous layer of highly vapour permeable material to permit the movement of water vapour in cold roof constructions. Definition of the required vapour permeability level can be found in BS 5250.
- Air and vapour control layer (AVCL) – a continuous layer of low permeability material to control the movement of air and water vapour.
- Water flow reducing layer (WFRL) – a vapour permeable layer restricting water flow down the waterproofing in an inverted roof system.
- Blue roof – a roof designed to attenuate the rate at which rainwater is drained from it and allowed to enter the drainage system.
- Zero fall roofs – now defined as roofs with a slope between nil and 1:80.
Aside from definitions, the standard contains many changes compared to the 2003 version.
What are the changes to BS 6229:2018 design, section 4?
Most of the sweeping changes in the 2018 edition of BS 6299 can be put down to technological advances and improvements in installation techniques.
It is worth noting that some types of discontinuous metal roof coverings (i.e. zinc, aluminium, lead) are not included within the BS 6229:2018 – Flat roofs with continuously supported flexible waterproof coverings – Code of practice.
As the title gives away, fully supported metal roof coverings fall outside the scope of continuously supported flexible waterproof coverings.
Types of flat roof systems – section 4.2
BS 6229:2018 mentions four types of roofs; warm roof, cold roof, inverted roof and hybrid roof. The standard does not recommend the use of cold roofs.
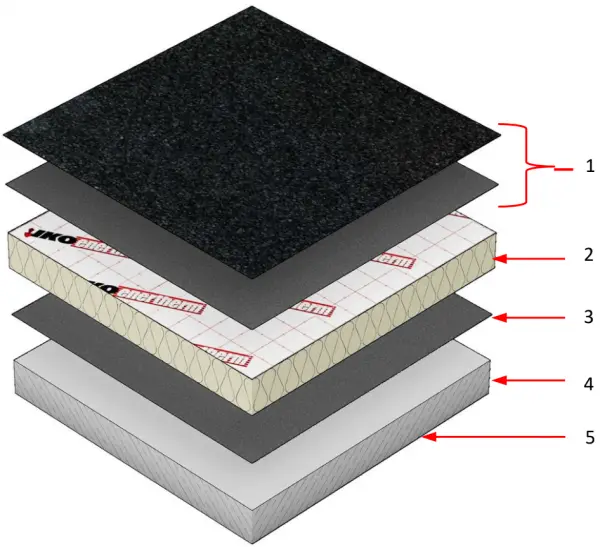
Key
1. Waterproofing layer with optional surface protection 2. Rigid thermal insulation
3. Air and Vapour Control Layer (AVCL)
4. Structural slab/deck
5. Internal finish
Cold roof system – subsection 4.2.3
Cold roofs place the principal thermal insulation below the roof deck. Whilst the standard does not recommend the use of cold roof design, it accepts this may not always be possible. If unavoidable, cold roofs should adhere to construction principles such as the provision of a cross-ventilated void above the breather membrane, the use of a fully waterproof breather membrane and the use of battens to create a 25mm service void below the AVCL.
Roof falls to achieve drainage – section 4.4
The standard defines a zero-fall roof for the first time. We already mentioned that this describes a roof with a slope between 0 and 1:80.
A design fall of 1:80 should prevent back falls and ponding and achieve a finished surface with zero fall. A structural analysis should detail settlement or deflection under load and construction tolerances. Negative falls should be remedied.
Rainwater disposal – section 4.5
Adequate provision for rainwater disposal is a requirement of Building Regulations Part H. BS 6229:2018 contains good practise concerning the rapid clearing of surface water.
Green roofs are designed to control water disposal to support vegetation. Blue roofs, similarly, are designed to a flow rate that restricts rainwater discharge.
In either case, waterproofing should reach the height of 150mm for all abutments and upstands. An exception is made for door and balcony thresholds to enable the design of level access.
Thermal performance – section 4.6 and cold bridging
The thermal performance section of the standard has seen a lot of changes. Cold bridging and air leakage in roof junctions, at penetration points and where gaps in insulation occur can account for significant energy loss in a building. Cold bridging and air leakage also pose a risk of condensation and mould forming as these areas tend to be colder than the rest of the building.
Thermal bridging should be avoided wherever possible, and guidance is given to calculate cold bridging.
H3 – inverted roofs – sub-section 4.6.2.2
The insulation layer in an inverted roof is positioned above the roof deck and the waterproofing layer. Correctly installed WFRL is required to prevent water from reaching past the insulation to the waterproofing. This helps to reduce the cooling effect on the building.
This section of the standard notes that the design thickness of the thermal insulation layer is increased by no more than 10%, where the design relies upon the WFRL.
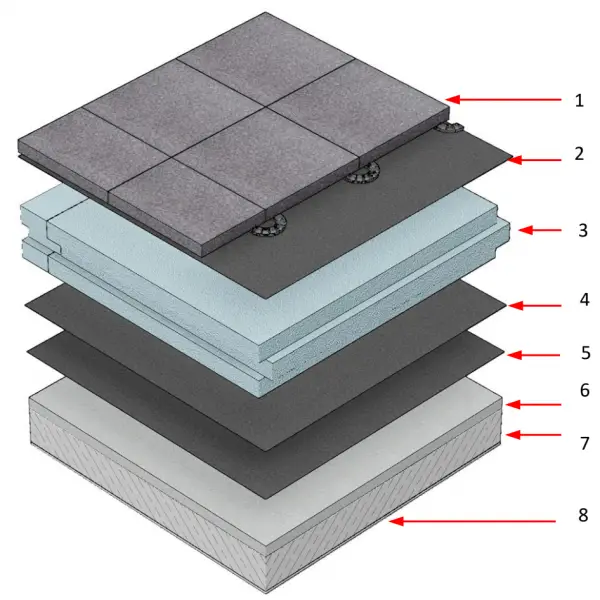
Key
1. Ballast or slabs on supports
2. Water Flow Reducing Layer (WFRL)
3. Rigid thermal insulation
4. Drainage layer (optional)
5. Waterproof layer
6. Screed to falls
7. Structural slab/deck
Blue inverted roofs – sub-section 4.6.2.4
We mentioned that the design of the blue roof seeks to attenuate stormwater and control the release into drainage systems. This means that instances of water encountering the waterproofing are likely to increase. The use of WFRL may not be sufficient as the test methods do not account for the head of water generated. Increasing the design thickness of insulation to achieve the required thermal performance may be impractical.
Control of condensation – section 4.7 and surface condensation – sub-section 4.7.2
BS 5250 covers control of condensation fully. Regarding interstitial condensation, an external temperature of -5°C over 60 days during the heating season should be used to assess the risks.
BS 6229:2018 reflects the Approved Documents C, section 6, that requires a roof of a heated building to achieve a U-value that doesn’t exceed 0.35W/m²K. This removes the risk of surface condensation in roofs with continuity of insulation layer at roof penetrations and upstands.
What are the most distinct changes in BS 6229:2018 that affect flat roof design?
In summary, four areas within BS 6229:2018 seek to improve the way we design roofs:
- Better understanding of zero fall design and elimination of zero falls in gutters that impeded thermal performance.
- Addressing the design of blue roofs and inverted roofs to eliminate instances of inaccurate thermal performance.
- Improvements to cold roof design and performance and acknowledging the area where this isn’t practicable, and other roof designs are preferable.
- Elimination of zero falls in gutters that impede thermal performance and design of level thresholds.
The above details the main changes to BS6229. We have however created a much more in-depth technical guidance document to support you in better understanding BS6229: 2018 which can be downloaded for your convenience. You can also contact out team should you need to talk to us about a specific project.
