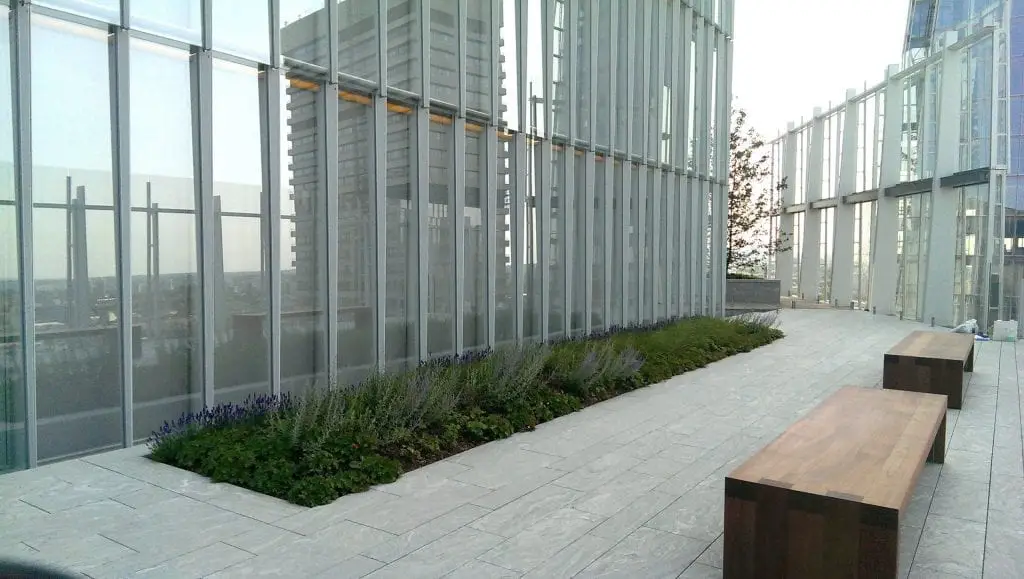The Place, London Bridge Quarter – IKO Permatec Anti-Root
Project description
IKO PLC have provided 4000m² of primary waterproofing for a commercial office space project to waterproof plant areas and roof terrace space.
The Place, nicknamed the “Baby Shard”, is an innovative headquarters building that makes a strong and compelling corporate statement in London’s newest commercial quarter. It will provide 40,000 square metres (428,000 square feet) of efficient office space in a prestigious seventeen-storey building of great architectural distinction.
Mace is acting as main contractor on this project, part of Sellar Group’s wider London Bridge Quarter scheme. The Place meets the most rigorous space demands of modern organisations offering large, light, open and highly-flexible floor space, with floorplates up to 31,000 square feet.

Designed by Renzo Piano Building Architects, the building will feature natural light and outstanding views throughout, naturally-ventilated winter gardens on floors 3-12 and a landscaped roof terrace with spectacular views of London.
Despite being shorter than the Shard, The Place brings its own technical and architectural challenges, including the complicated cantilever structure of the building which will require the installation of one of the largest piles of its type in London, at 2.4m diameter.
IKO Permatec Hot Melt System was specified for the plant area and roof terrace spaces. The works were carried out by IKO’s national approved roofing contractor, BriggsAmasco.
IKO Permascreed, an effective solution for drainage falls and levelling was used on the roof terrace areas to create a required cross fall beneath the IKO Permatec Hot Melt.
IKO Plasdrain 25 was used directly over Dows SLA XPS insulation board before a concrete slab was cast directly over the top. IKO Polimar Seal was used as a temporary waterproofing for some plinths on the plant areas. The use of the system allowed a number of difficult details to be simplified.