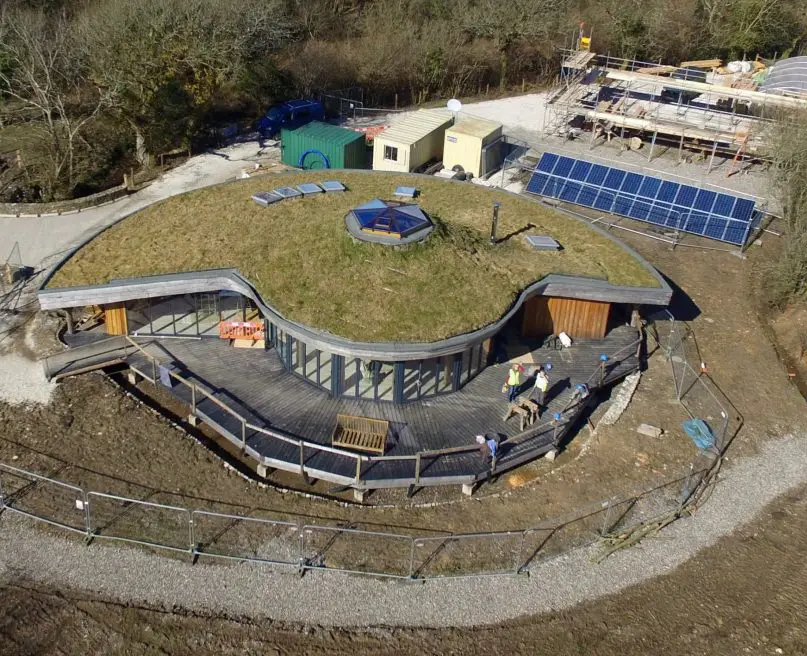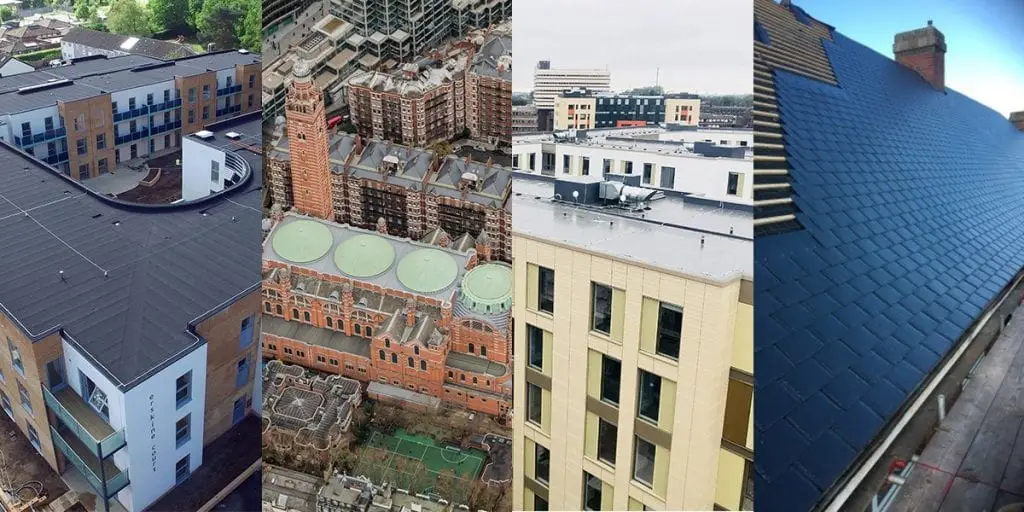What is considered a flat roof compared to a pitched roof?
The definition of a flat roof is guided by the pitch or the degree to which its surface deviates from the horizontal. The roof is considered flat if the pitch is less than 10 degrees. Anything above 10 degrees annotates a pitched roof. There are advantages to each of the two roof types. Pitched roofs […]
The best practices of flat roof build ups
Over the last couple of decades, we have seen a steady increase in thicknesses of insulation being used in construction. This has, however, had an impact on design in both the new build and refurbishment sector. In terms of the thermal design of a flat roof, what are the options and the best practices of […]
Rainwater outlets in flat roof design
A lot of rain is falling onto flat roofs, and from the dawning day of the flat roof, it always has done. So, the question is when dealing with the problem of flat roof drainage, why do some people still get it wrong? What do we need to consider when getting an efficient drainage system […]
Wind load on flat roofs
The calculation of wind loads on a roof is an essential part of the design process. The designer must ensure that the installed roof system is able to resist the wind load induced by a building’s geometry and location and that the correct calculation procedures are followed. The correct calculation methodology for UK Building Regulations […]
How to create efficient flat roof drainage systems
A lot of rain is falling onto flat roofs, and from the dawning day of the flat roofs, it always has done. So, the question is when designing flat roof drainage systems, why do some people still get it wrong? What do we need to consider getting an efficient drainage system to drain water off […]
Upstand requirements for flat roof design
A frequently posed question when designing flat roofs is “What upstand height do I need?” On the face of it a simple question with, one may think, a simple answer. Most of the time the simple answer is “150mm above the finished roof level”. We may give that advice but unless we probe further can […]
Re-thinking flat roofs

Charity Fields in Trust has compiled a ‘Green Space Index’ which has calculated 2.6million people in the UK live more than 10 minutes’ walk from a local park. What’s more, the average amount of green space per person is less than half a six-yard box on a football pitch. With a growing body of evidence […]
What are the different types of roof systems?

The phrase ‘roof system’ can mean different things to different people. It can be as broad as choosing between a pitched roof or a flat roof construction for a building, or as narrow as specifying particular combinations of flat roof insulation and flat roof waterproofing. Common to all approaches and definitions, taking a ‘system approach’ […]